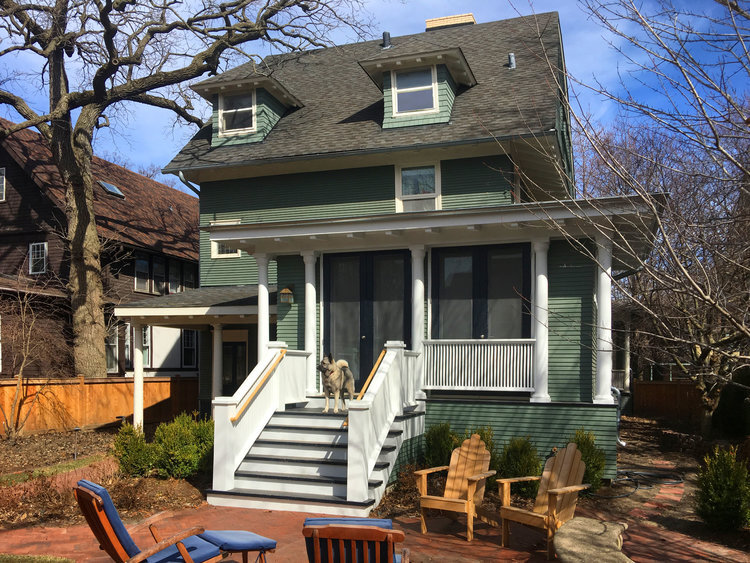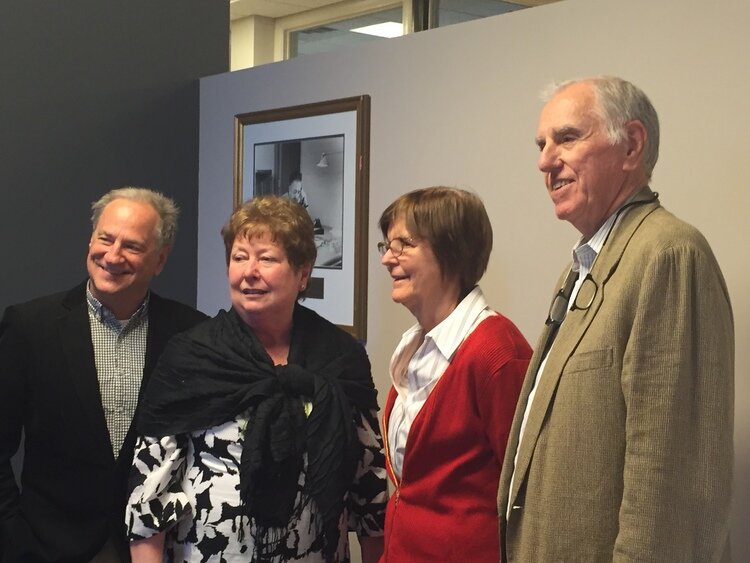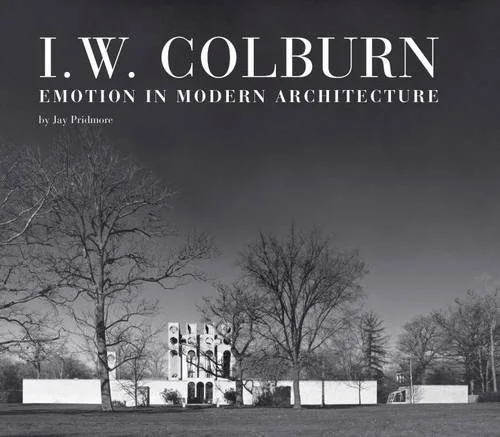What Does It Mean To Be In a Historic District?
/Historically or architecturally significant properties, buildings, and sites are located all throughout the United States. While some think that historic districts are just a few fun places to visit while on vacation, the truth is that historic districts are scattered around the nation, offering our country some of the most beautiful sights, rich culture, and unmatched quality design. And it all started in 1931, when the first historic district was established in Charleston, South Carolina.
While it’s common to associate places like the French Quarter in New Orleans or Greenwich Village in New York when thinking about historic districts, those two only scratch the surface of what the U.S. has to offer. In fact, thousands of historic districts dot the map and carry with them the beautiful preservation of history.
Understanding what it means to be in a historic district is important for homeowners, commercial property owners, real estate professionals, and more. First and foremost, let’s determine the basic differences between a National Register historic district and a local historic district:
National Register Historic District: officially listed in the National Register of Historic Places, identified for general planning purposes, based on standardized criteria and procedures, federal and state tax incentives are available, and district boundaries are set
Local Historic District: designated by a local ordinance based on local standards and procedures, protections of significant properties of historic character, and fosters sensitive development through design review process
While there are certainly differences, both National Register historic districts and local historic districts are valuable when used as preservation tools, sometimes individually and sometimes concurrently. The ability to preserve historic resources in a community is paramount to keeping the nation’s history alive.
The Value of Historic Districts
Living in a historic district means seeing unmatched character on a daily basis. From the buildings and structures to the objects and sites, preserving history is imperative to maintaining a culture that recognizes the beauty and impact of the past. Some of the most notable reasons that a community would want to create a historic district include:
Protections for significant historic properties
A way to maintain property values
Protections against specific development threats
Improvement of the overall image of a community
Fostering development in older areas
Beyond the above motives, there is an undeniable economic value in historic districts. Generally, property values in local historic districts appreciate much faster than the market as a whole. Findings show that this is proven to be consistent throughout the country, also highlighting the fact that historic districts are less susceptible to market volatility.
Designated historic districts also carry with them better quality design. As a result, these structures tend to use more creative materials, appeal to the general public, and offer an improved feeling of cohesiveness.
While both National Register historic districts and local historic districts can be found all over the map, the following cities boast the highest frequency of historic homes and historic districts:
New York, NY
Washington, DC
Portland, OR
Philadelphia, PA
Chicago, IL
One of the final elements of historic districts comes in identifying them as contributing or non-contributing. Contributing properties or resources refer to any structure, building, or object that adds to the architectural quality or historical integrity that makes a historic location significant. Interestingly, local, state, and national government agencies all have varying definitions of a contributing property. Regardless, in the simplest terms a contributing property helps to make a historic district historic.
All in all, historic districts in the United States are critical to maintaining the country’s storied past, natural beauty, and prolific culture. It is these areas that spark tourism, thought-provoking conversation, and inspiring design. Typically, the perfect marriage of charm and magnificence, historically or architecturally significant properties, buildings, and sites keep our cities unique, interesting, and valuable.
If your home is located in a historic district and you have any questions, we are here to help. Contact us today to learn more.










